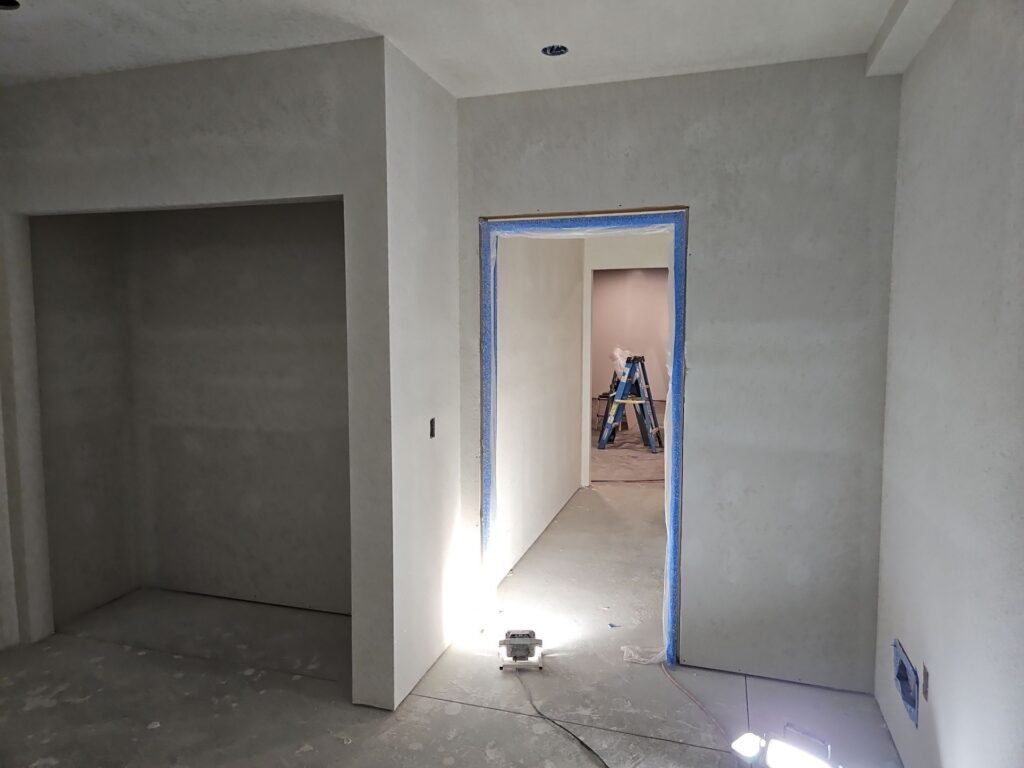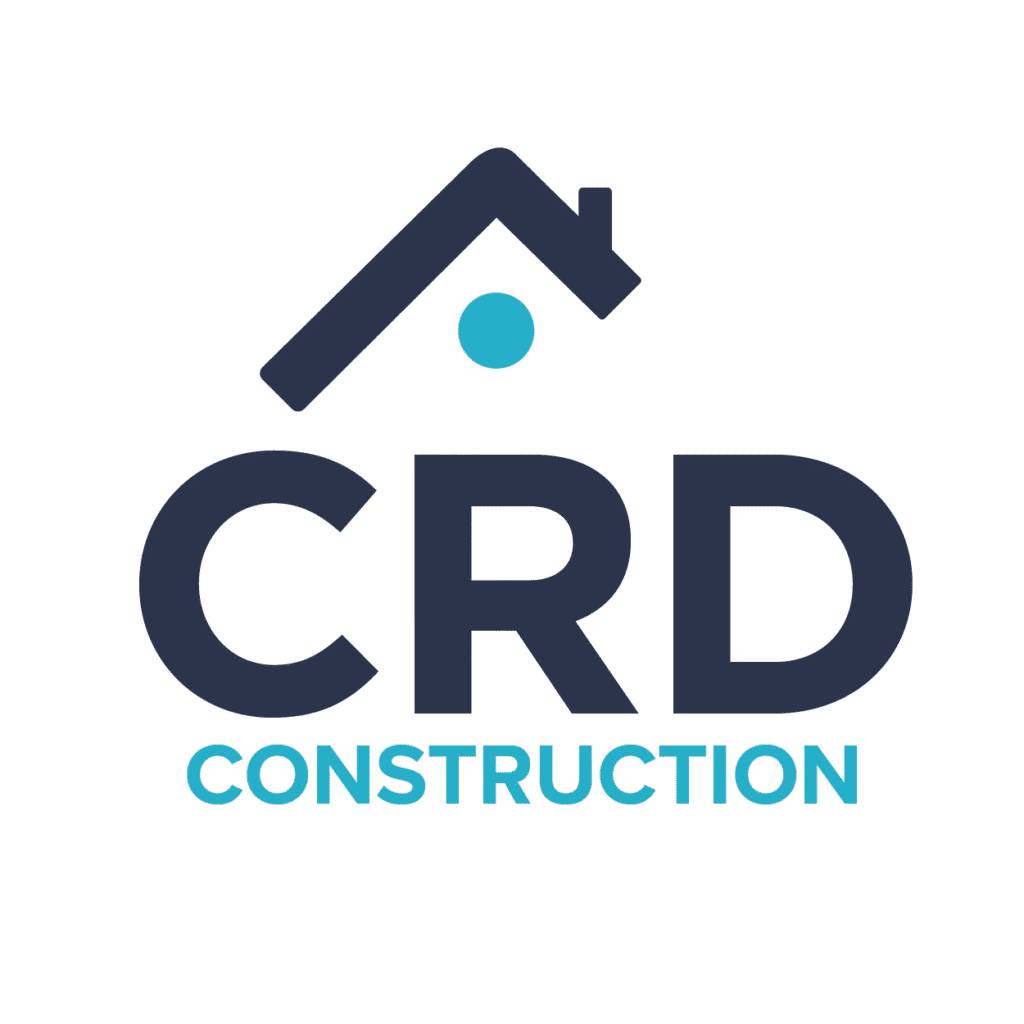How to Plan Smart Home Additions in Toledo Ohio

Adding On the Right Way: What Most Homeowners Miss
Planning a home addition is exciting—until it isn’t.
Between Pinterest boards, permit applications, and a mountain of design decisions, many Toledo homeowners jump into the process without a strategy. The result? Wasted time, wasted money, and often… a space that doesn’t fit quite the way it should.
If you’re even thinking about expanding your home, take a breath. You don’t need to start with a hammer—you need to start with a plan.
This guide will walk you through how to plan smart, strategic home additions in Toledo Ohio—designed not just to add space, but to enhance the way you live.
Step 1: Define the Real "Why" Behind Your Addition
Before blueprints, before budgeting, before even browsing fixtures—start by asking one powerful question: “What problem am I trying to solve?”
Are you…
- Fighting for closet space with your spouse?
- Working from your kitchen table and going stir-crazy?
- Tired of guests sleeping on the couch?
- Welcoming a new family member and need a nursery or in-law suite?
Understanding your “why” will guide every decision that follows—from size layout to finishes. Vague goals like “we just want more room” often lead to vague, mismatched additions.
Pro tip: Write down your top 3 frustrations with your current space. This list becomes your design compass.
Step 2: Know Your Home's Existing Limitations
Before you add on, you need to understand what’s already there. Every home—especially in Toledo—has specific structural, zoning, and neighborhood constraints.
Here’s what you (or your builder) should evaluate:
- Foundation Strength: Is your existing foundation strong enough to support a second story? If not, adding upward might not be an option—or it might require enforcement.
- Lot Lines and Setbacks: Toledo has zoning rules that dictate how close you can build to your property line. If your lot is tight, expanding outward might be limited.
- Roof Pitch and Shape: If you’re considering a vertical addition, the current roof style affects how easily you can add a second story.
- Plumbing and HVAC Access: Will your addition require new plumbing runs, or can you tap into existing lines? What about heating and cooling? Knowing this early avoids costly surprises.
Quick Check: Dig out your home’s original blueprints if available. If not, a builder or architect can create updated ones for planning.
Step 3: Pick the Right Type of Addition
There’s no “standard” home addition. Your solution depends entirely on your goals, home layout, and lot configuration. Let’s explore some of the most popular types of home additions in Toledo Ohio:
1. Bump-Out Additions
These are small extensions—often 2 to 15 feet—that push out from an existing room.
Perfect for:
- Expanding a cramped kitchen
- Adding a bay window breakfast nook
- Creating space for a soaking tub in a bathroom
Pros: Budget-friendly, quick to build
Cons: Limited space gain
2. Full-Room Additions
These involve adding an entirely new room to your home’s footprint.
Perfect for:
- New bedrooms or guest rooms
- Home offices or playrooms
- Sunrooms or hobby spaces
Pros: Adds significant space and functionality
Cons: Requires foundation work and permits
3. Second-Story Additions
Build up, not out. A full or partial second story can double your square footage without eating into yard space.
Perfect for:
- Expanding homes on smaller lots
- Families who want all bedrooms upstairs
- Future-proofing for resale value
Pros: Huge space gain, preserves outdoor area
Cons: Most complex structurally and financially
4. Garage Conversions
Turn that underused garage into a livable space.
Perfect for:
- Studios or home gyms
- In-law suites or short-term rental units
- Teen lounges or game rooms
Pros: Lower cost (structure already exists)
Cons: Loss of garage storage/parking
Step 4: Build a Budget That Thinks Ahead
Home additions aren’t cheap—but they can be smart.
According to recent data, a midrange master suite addition in the Midwest averages $150 to $250 per square foot. But the final price depends on many variables:
- Materials and finishes
- Structural changes
- Permits and inspections
- Utility updates (electric, HVAC, plumbing)
- Interior design and furnishings
Don’t just budget for construction. Also account for:
- Temporary relocation (if needed)
- Design consultations or renderings
- Furniture and décor
- Contingency (add 10–15% cushion for the unexpected)
Smart Move: Prioritize spaces that serve multiple purposes—like a guest room that doubles as a home office.
Step 5: Design for Your Life—Not Just Your Home
Here’s where many people get it wrong: they design an addition that “looks nice” instead of one that truly supports how they live every day.
Ask yourself:
- What time of day will I use this space most? (Think about light.)
- Do I need it to be quiet or high-traffic? (Think about flow.)
- Will this space evolve over time? (Think about flexibility.)
- How can I maximize storage? (Think vertical.)
If you’re building a family room, do you need toy storage?
If it’s a guest suite, should it also have a work desk?
If it’s a sunroom, does it need HVAC for year-round use?
Designing around real behavior leads to a space you’ll actually enjoy—not just admire.
Step 6: Think Toledo-Smart
Every region has its quirks—and home additions in Toledo Ohio are no exception.
Here’s what to keep in mind in our area:
- Cold Winters, Humid Summers: Ensure your addition is properly insulated and sealed to handle temperature swings. Don’t skimp on HVAC planning.
- Neighborhood Aesthetics: Many Toledo neighborhoods have distinct architectural styles. A modern addition on a historic home might lower curb appeal (and resale).
- Permit Timelines: Permitting in Toledo can take several weeks to months. Starting early ensures your timeline stays on track.
- Water Table Awareness: In some areas, high water tables mean certain additions (like basement dig-outs) aren’t viable. Site surveys help identify any red flags early.
Step 7: Visualize Before You Commit
Before the first nail goes in, make sure you’ve seen what’s coming.
Ask your contractor or designer for:
- 2D Floorplans
- 3D Renderings
- Material samples (paint, tile, siding, flooring)
This lets you tweak details before they become expensive mistakes.
Want to get a feel for furniture layout? Try a free online space planner or AR app to visualize placement.
Pro Tip: Tape out the future room with painter’s tape in your yard or existing space to feel the size.
Step 8: Pick the Right Team
Even the best design will flop without the right builder.
Here’s what to look for:
- Experience with additions (not just general remodeling)
- Familiarity with Toledo zoning and permitting
- Strong design-build process
- Project management experience (to stay on budget/timeline)
- Portfolio of similar projects
Avoid going with the lowest bid—what looks cheaper upfront often costs more in mistakes, delays, and redos.
Step 9: Plan for the Transition
Adding onto your home means living through the mess—unless you can relocate.
Ask:
- Will the crew need access to your interior?
- Will water/electric be shut off at times?
- Can you close off the construction area safely?
- Are there workarounds for pets or kids?
Preparation equals peace of mind. Invest in plastic sheeting, noise-cancelling headphones, and maybe even a few weekends away.
Step 10: Think Beyond the Build
Your addition may be complete—but your work isn’t done.
Finish strong by planning for:
- Furnishing & organizing the new space
- Updating your homeowner’s insurance
- Adjusting your utilities or thermostat zones
- Getting a home appraisal to update value
- Taking time to enjoy it—host a celebration!
A smart home addition doesn’t just improve your square footage. It reshapes your lifestyle. So celebrate what you’ve built—and what makes it possible.
Final Thoughts: Bigger Isn't Always Better—Smarter Is
When it comes to home additions, it’s easy to chase size. But the best projects? They’re not always the biggest—they’re the best fit.
Think beyond square footage. Think about flow, feel, function. Think about how your home can serve you—not the other way around.
With the right planning, the right team, and the right design, home additions in Toledo Ohio can unlock a whole new chapter in your home’s story—without changing your ZIP code.
